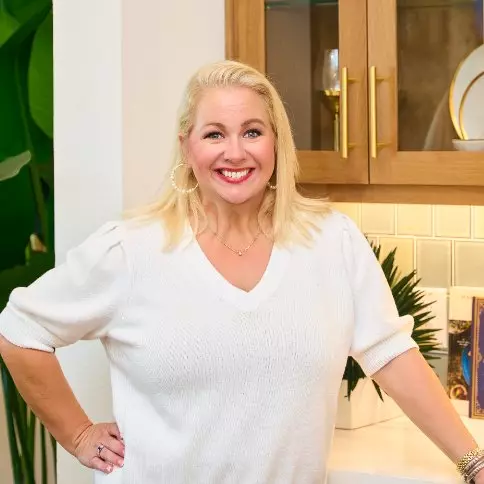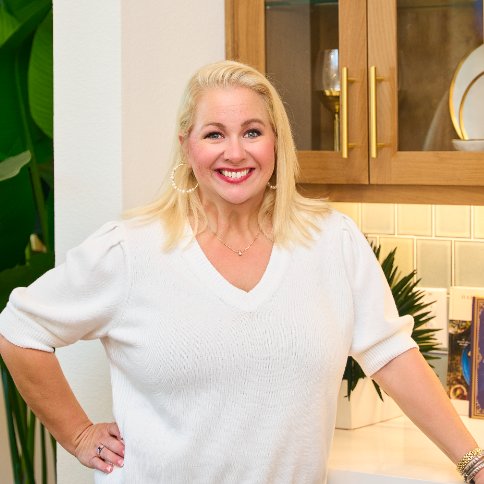
Open House
Sat Oct 18, 2:00pm - 4:00pm
UPDATED:
Key Details
Property Type Single Family Home
Sub Type Single Family Residence
Listing Status Active
Purchase Type For Sale
Square Footage 2,546 sqft
Subdivision Quincy Place Add
MLS Listing ID 21088388
Style Traditional
Bedrooms 4
Full Baths 3
HOA Y/N None
Year Built 1987
Annual Tax Amount $9,653
Lot Size 6,969 Sqft
Acres 0.16
Property Sub-Type Single Family Residence
Property Description
This move-in ready home features over $100K in designer-curated upgrades, blending style, function, and modern comfort. Recent updates include new replaster and tile for Pool & SPA, new designer interior paint, new kitchen cabinets, new light fixtures & ceiling fans, new primary closet, newer roof and gutters (2023), and more. Please see the full renovation list for details.
Enjoy a bright, open layout filled with natural light, formal dining, and two spacious living areas. The flexible floor plan offers primary and guest suites downstairs, each with a full bath, plus two bedrooms and a loft upstairs with a sleek Jack-and-Jill bath. The family room' s wall of windows overlooks the sparkling pool and private backyard — perfect for relaxing or entertaining.
Located just minutes from Hwy 121 and the Dallas North Tollway, this home offers an easy commute, and convenient access to world-class dining, shopping, and entertainment at Legacy West. Combining comfort, thoughtful updates, and unbeatable convenience, it's truly move-in ready. Schedule your private tour today!
Location
State TX
County Collin
Direction GPS Friendly - From Dallas area, go North on Preston, turn Right on Legacy, Left on Ohio, Right on Portrait. Your next home will be on the Left.
Rooms
Dining Room 2
Interior
Interior Features Built-in Features, Cable TV Available, Chandelier, Decorative Lighting, Double Vanity, Dry Bar, Eat-in Kitchen, High Speed Internet Available, In-Law Suite Floorplan, Kitchen Island, Open Floorplan, Pantry, Vaulted Ceiling(s), Walk-In Closet(s), Wet Bar
Heating Central
Cooling Ceiling Fan(s), Central Air
Flooring Ceramic Tile, Wood
Fireplaces Number 1
Fireplaces Type Gas Logs, Gas Starter
Appliance Dishwasher, Disposal, Electric Cooktop, Electric Oven, Vented Exhaust Fan
Heat Source Central
Laundry Electric Dryer Hookup, Utility Room, Full Size W/D Area, Dryer Hookup, Washer Hookup
Exterior
Garage Spaces 2.0
Pool Outdoor Pool
Utilities Available Alley, City Sewer, City Water, Concrete, Curbs, Individual Gas Meter, Individual Water Meter, Sidewalk
Roof Type Composition
Garage Yes
Private Pool 1
Building
Story Two
Foundation Slab
Level or Stories Two
Structure Type Brick
Schools
Elementary Schools Haun
Middle Schools Robinson
High Schools Jasper
School District Plano Isd
Others
Senior Community 1
Ownership Of Record
Special Listing Condition Survey Available
Virtual Tour https://www.propertypanorama.com/instaview/ntreis/21088388

GET MORE INFORMATION




