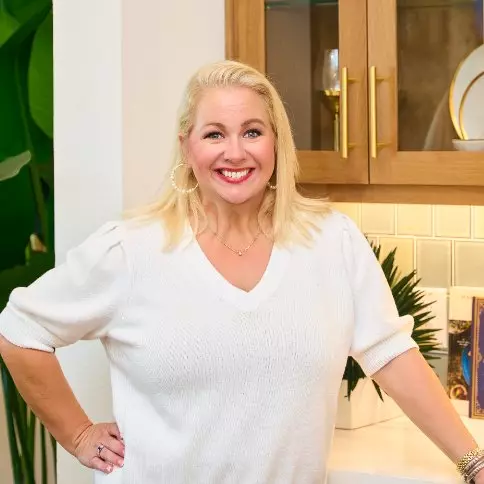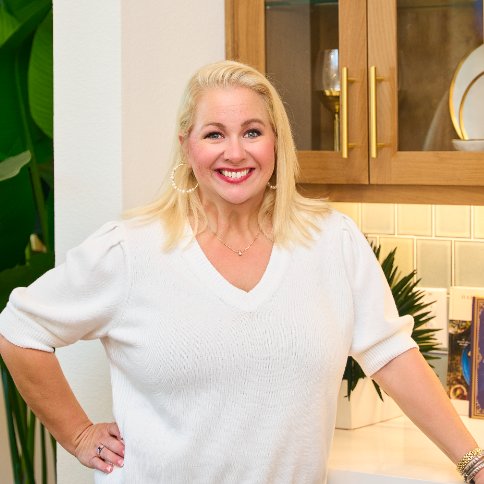For more information regarding the value of a property, please contact us for a free consultation.
Key Details
Property Type Single Family Home
Sub Type Single Family Residence
Listing Status Sold
Purchase Type For Sale
Square Footage 2,243 sqft
Subdivision Turf Club Estates Add
MLS Listing ID 20980077
Sold Date 09/26/25
Style Traditional
Bedrooms 3
Full Baths 2
HOA Y/N None
Year Built 2013
Annual Tax Amount $8,818
Lot Size 7,971 Sqft
Acres 0.183
Property Sub-Type Single Family Residence
Property Description
ATTENTION! DON'T MISS THIS DEAL (The GOOD ADVICE stuff)
MOTIVATED SELLER (The SALES stuff)
REDUCED PRICE (The SAVING stuff)
GREAT VALUE (The RIGHT stuff)
GOOD NEIGHBORHOOD AND SCHOOLS (The SAFE stuff)
MOVE-IN READY (The QUICK stuff)
NEW CARPET AND FRESH PAINT (The NEW stuff)
12 YEARS OLD (The NEARLY NEW stuff)
ONE OWNER (The CARED FOR stuff)
GREAT CURB APPEAL (The PRETTY stuff)
WELL DESIGNED AND BUILT (The QUALITY stuff)
LOW MAINTENANCE (The EASY stuff)
SOLAR PANELS PAID FOR, SO NEARLY NO ELECTRIC BILLS (The AMAZING stuff)
WALK-IN SHOWER, GRAB BARS (The CLEAN stuff)
SPACIOUS ROOMS (The LARGE stuff)
9 FOOT CEILINGS (The TALL stuff)
LOTS OF STORAGE (The PACKRAT stuff)
TWO LIVING SPACES EACH WITH A BAY WINDOW (The PARTY stuff)
POOL TABLE INCLUDED (The FREE stuff)
EAT-IN KITCHEN WITH GRANITE COUNTERS (The COOK'S stuff)
HUGE PANTRY (The PREPPER stuff)
DINING ROOM (The Y'ALL COME stuff)
OVERSIZE GARAGE 11' HIGH AND DOOR 10' BY 18' (The REALLY BIG stuff)
FIT 2 PICKUPS PLUS WORKSHOP AND STORAGE LOFT IN THE GARAGE (The DIY
stuff)
NEW SMART THREE QUARTER HORSE GARAGE DOOR OPENER (The SMART
stuff)
RING VIDEO DOORBELL AND WIRED ADT SYSTEM (The SECURITY stuff)
LARGE SCREENED PORCH WITH HOT TUB (The RELAXING stuff)
PATIO WITH NATURAL GAS OUTLET (The NO PROPANE stuff)
THIS HOME HAS IT ALL! BUY IT! (The BOTTOM-LINE stuff)
Location
State TX
County Tarrant
Direction I-20 W. Use the right lane to take exit 449 toward Farm to Cooper St. Use any lane to turn left onto S Cooper St. Turn right onto Turf Club. Destination will be on the left.
Rooms
Dining Room 2
Interior
Interior Features Built-in Features, Cable TV Available, Chandelier, Decorative Lighting, Granite Counters, Pantry, Walk-In Closet(s)
Heating Central, Natural Gas
Cooling Ceiling Fan(s), Central Air, Electric, Wall/Window Unit(s)
Flooring Carpet, Tile, Wood
Fireplaces Number 1
Fireplaces Type Family Room, Gas Logs
Equipment Satellite Dish, TV Antenna
Appliance Dishwasher, Disposal, Gas Range, Gas Water Heater, Microwave, Plumbed For Gas in Kitchen
Heat Source Central, Natural Gas
Laundry Electric Dryer Hookup, Utility Room, Full Size W/D Area, Washer Hookup
Exterior
Exterior Feature Rain Gutters
Garage Spaces 2.0
Fence Fenced, Wood
Pool Separate Spa/Hot Tub
Utilities Available All Weather Road, Cable Available, City Sewer, City Water, Concrete, Curbs, Electricity Available, Electricity Connected, Natural Gas Available, Sidewalk
Roof Type Shingle
Total Parking Spaces 2
Garage Yes
Building
Lot Description Few Trees, Interior Lot, Landscaped, Sprinkler System, Subdivision
Story One
Foundation Slab
Level or Stories One
Structure Type Brick,Siding
Schools
Elementary Schools Anderson
Middle Schools Howard
High Schools Summit
School District Mansfield Isd
Others
Ownership James Deckert
Acceptable Financing Cash, Conventional, FHA, VA Loan
Listing Terms Cash, Conventional, FHA, VA Loan
Financing Conventional
Read Less Info
Want to know what your home might be worth? Contact us for a FREE valuation!

Our team is ready to help you sell your home for the highest possible price ASAP

©2025 North Texas Real Estate Information Systems.
Bought with Lori Finley • NextHome on Main
GET MORE INFORMATION


